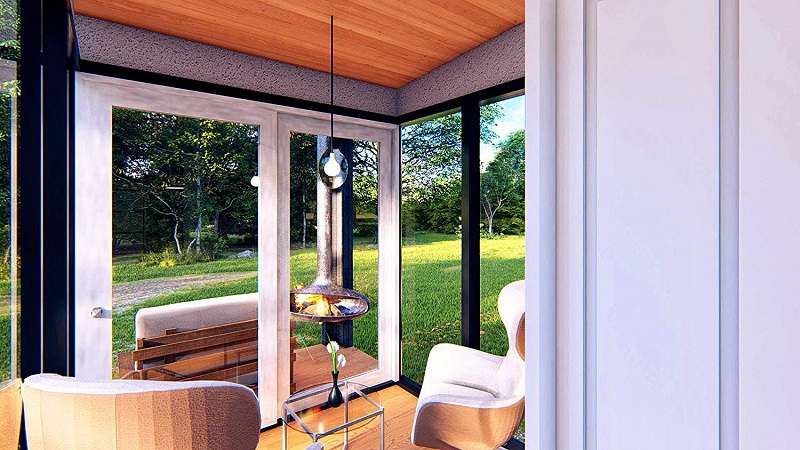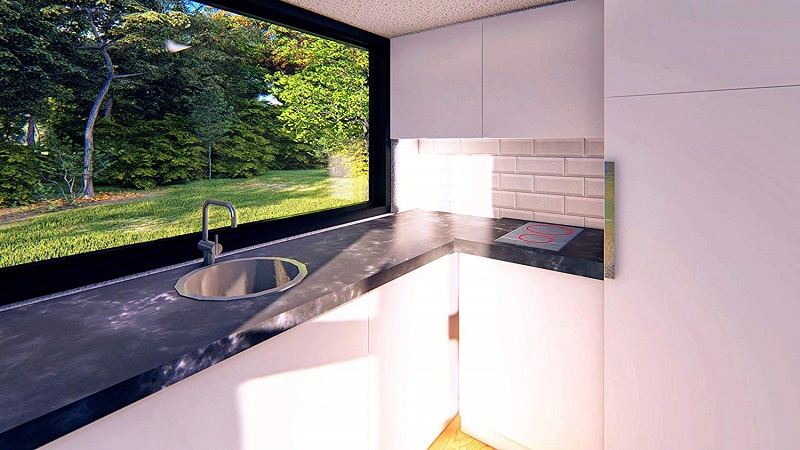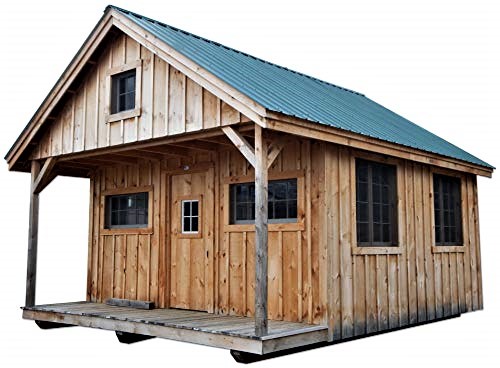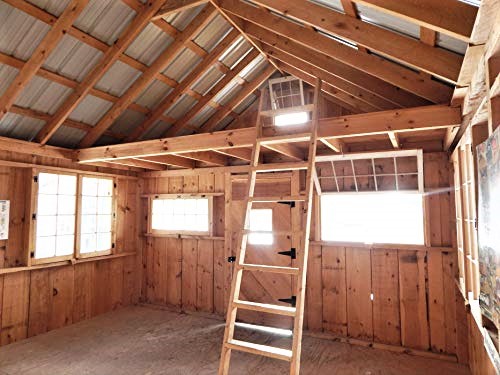
While there are plenty of businesses with an online presence promoting tiny home designs and plans, you can also check out a variety of tiny homes to purchase, tiny house kits, books, composting toilets, and even tiny house off grid solar power systems through Amazon and local free listing websites in your area or country. You’d be surprised where you can find new or used shipping containers, houseboats, tiny home trailer, and tiny home kits with a little research. Below and on the Articles page, you will find listings on different topics that you may be interested in.
‘The Nemah’ Tiny Home by Sustainable Tiny Homes
This home offers a lot of natural light, modern aesthetics, and a cozy sensation. The double loft and grand staircase utilize the 11-foot ceiling giving the Nemah a grand feeling.
Key Features of Sustainable Tiny House models:
* Built on Iron Eagle Trailers that are specifically designed for tiny houses
* They contain low VOC (Volatile organic compound) materials and finishes
* They have Radiant Floor heating
* You can request Bamboo or Hemp floors
* Full size Energy Star Appliances
* Gas or Electrics
* Free Shipping in the Lower 48 American states
* They are 100% customizable from 20′ to 34′ lengths
‘The Traveler’ Tiny Home by Sustainable Tiny Homes
The Traveler is a lightweight home ideal for travelling. With a full glass enclosure, you will get lost in the 180-degree views.
Key Features of Sustainable Tiny House models:
* Built on Iron Eagle Trailers that are specifically designed for tiny houses
* They contain low VOC (Volatile organic compound) materials and finishes
* They have Radiant Floor heating
* You can request Bamboo or Hemp floors
* Full size Energy Star Appliances
* Gas or Electrics
* Free Shipping in the Lower 48 American states
* They are 100% customizable from 20′ to 34′ lengths
Vermont Pre-Cut Timber Frame Cottage (C) with Loft Kit by Wooden Home
This pre-cut kit tiny home includes all lumber pre-cut with color coded stickers that correspond to a cut list and the DIY instructions, a 29 gauge corrugated metal roof, barn sash windows with screens, a 2″ thick pine door with window, and all fastening hardware are included. A porch, loft and loft ladder are also included in the design.
Overall dimensions: 18’4″ wide x 22’6″ long drip edge to drip edge. Overall height is 15’4″. Interior is 16′ x 16′ and the porch is 4′ x 16′. There is 240 sq/ft of first floor interior space, 96 sq/ft in the loft and 80 sq/ft for the porch.
Estimated assembly time is two people 40 hours.









