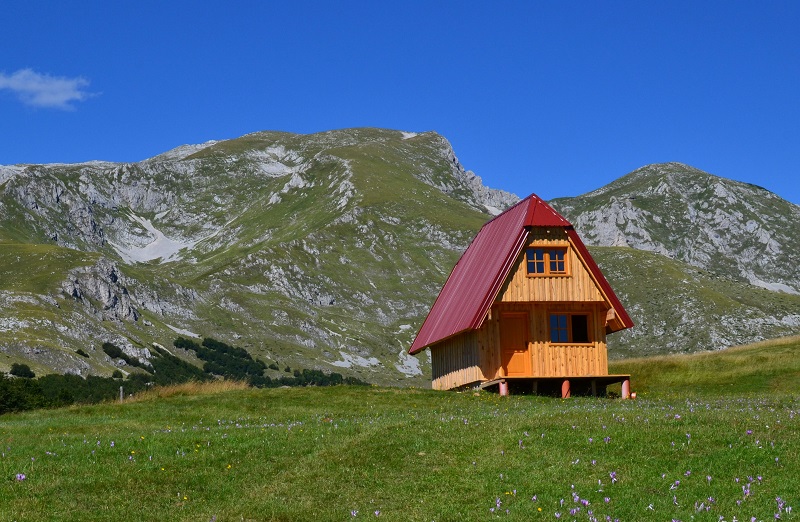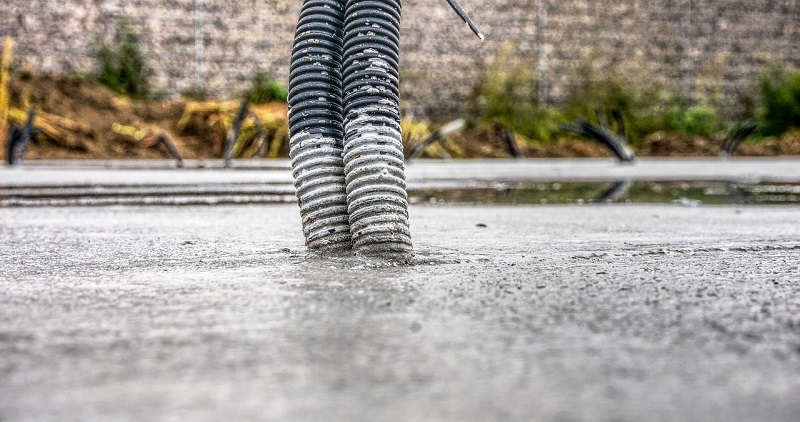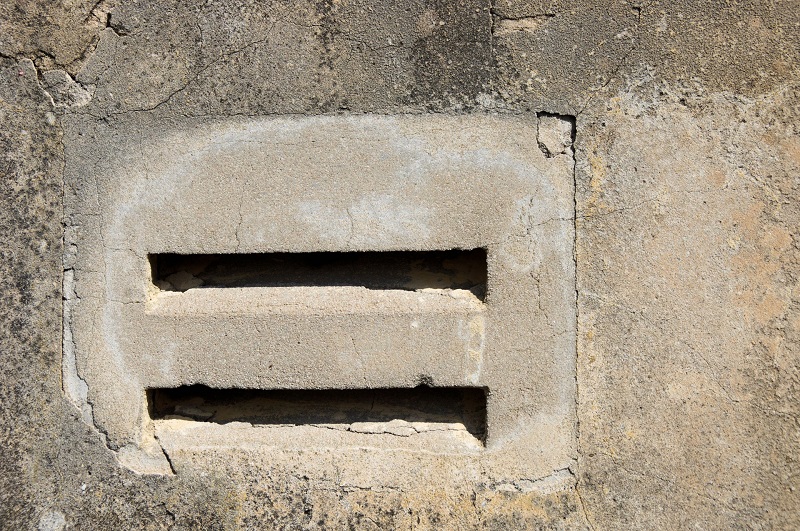
You’ve decided to build a permanent tiny home on a block of land, but now you have to decide what foundation to build. Dependent on the type of land available, drainage and if there’s a slope to consider, let’s look at the following five options.
1. Traditional Concrete Slab
By far the most common and easiest to do – even for beginners. A ‘Form’ (a simple wooden frame) is made to hold the concrete in place. You simply fill the ‘form’ and smooth over, leaving the slab to solidify. For a tiny house you should only need a thickness of four to six inches. It’s not only a sturdy and quick way to lay a foundation, but is a more affordable option as well. Before you do get stuck in however, make sure you have finalised the exact layout of where the drain pipes will be placed and put them into position.

2. Grid Piers
If you have a sloping block of land, this option could be just the ticket. This type of foundation requires rows of wooden or concrete poles laid out in a grid called ‘Piers’ with a bracket of large wooden timber rods running between them to form the solid sub-floor base for your tiny house. This is usually not an enclosed foundation, so is a good idea for drainage of rainwater of snow to easily flow past. Again, this is an affordable option and great for the passionate DIYer, but you will need a permit to start the structure.
3. Vented Crawl Space
If you like the idea of having access to the under-space of your tiny house, then this could be the answer for you. Unlike the traditional slab, concrete footers are poured around the perimeter of your foundation, and walls of two-to-three feet tall are built onto these. The advantage here is that you can run all the wiring and plumbing and have access with no problem should an issue arise down the track. Usually built with vents, the walls then allow for excess water to escape. However, being dark and under the house, mould can be an issue, and it can be a breeding ground for various spiders and other insects. You will also need some steps up to the front door.

4. Sealed Crawl Space
A sealed crawl space is enclosed by the same wall materials used for the rest of the house with a concrete floor poured in. You will need to factor in the cost of insulation and an HVAC vapour barrier to reduce any moisture issues. But overall, this will keep out most bugs and is ideal for extra storage.
5. Fully Enclosed Basement
Differing from the sealed crawl space, this option adds extra square footage to your tiny house. As you will be digging down into the ground to create this extra room, it will require engineering and a permit. Check with local building codes in your area, and get a reputable contractor builder that accurately drains, seals, and correctly insulates the basement room. This is essential to avoid any flooding and provide dry storage, extra room for hobbies or for use as an office.
Always do your research, and follow how-to videos on the internet if you wish to DIY. Look at others that have used these methods and get feedback on how they felt after finishing and moving in to their tiny tome. Having a solid foundation can help anchor your tiny house to the land, which is helpful in bad weather compared to a trailer alternative, and is perfect if you have an ideal plot of land you wish to live out your days peacefully or as part of a tiny house community.
